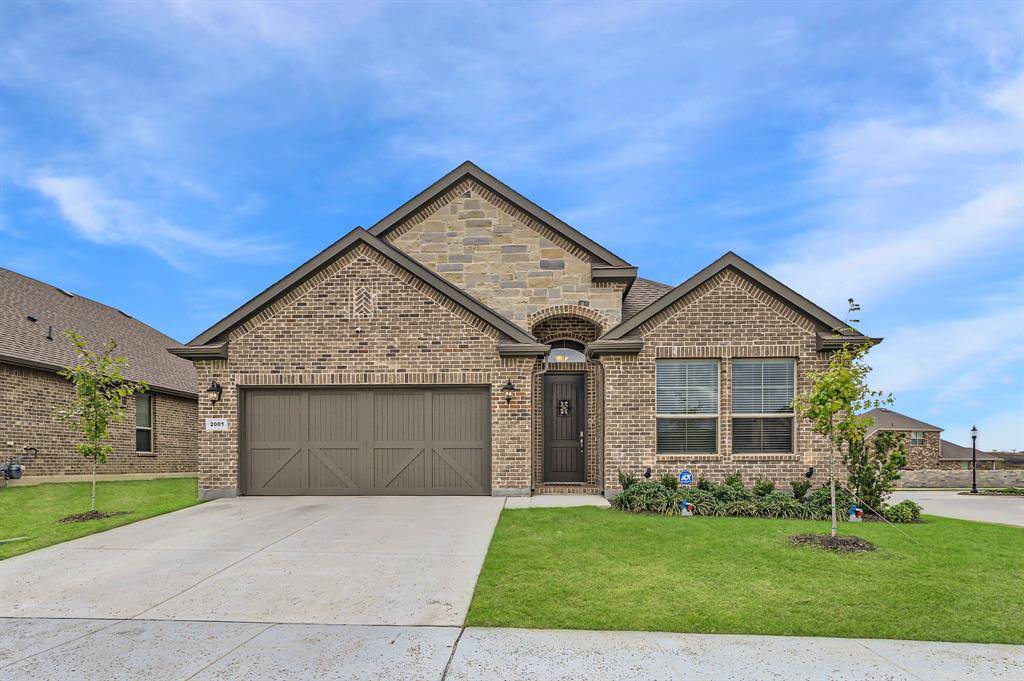$445,000
For more information regarding the value of a property, please contact us for a free consultation.
2001 Windsor Drive Argyle, TX 76226
4 Beds
3 Baths
2,204 SqFt
Key Details
Property Type Single Family Home
Sub Type Single Family Residence
Listing Status Sold
Purchase Type For Sale
Square Footage 2,204 sqft
Price per Sqft $201
Subdivision Avalon At Argyle
MLS Listing ID 20768119
Sold Date 12/12/24
Style Traditional
Bedrooms 4
Full Baths 2
Half Baths 1
HOA Fees $58/ann
HOA Y/N Mandatory
Year Built 2022
Annual Tax Amount $7,953
Lot Size 7,405 Sqft
Acres 0.17
Property Description
Situated on a corner lot in the sought-after Avalon of Argyle community, this beautiful home boasts incredible curb appeal and a spacious open floor plan. With 4 bedrooms and 2.5 bathrooms, the home is perfect for both entertaining and everyday living. The kitchen features stainless steel appliances, granite countertops, a gas cooktop, and a large island. The dining room showcases a beautiful built-in sideboard, while the expansive living room is equipped with a built-in surround sound system that extends to the outdoor patio. The primary bedroom is complete with an ensuite 5-piece bath, dual sinks, a garden tub, a separate shower, and a walk-in closet. Outside, you'll find a covered patio in the fenced backyard—ideal for relaxing or hosting gatherings. The community offers fantastic amenities including a pool and playground, and the home is conveniently located near Historic Downtown Denton, DFW International Airport, Texas Motor Speedway, Tanger Outlet Mall, and a variety of shops and restaurants. Don't miss it! Click the Virtual Tour link to view the 3D walkthrough.
Location
State TX
County Denton
Community Community Pool, Curbs, Playground, Sidewalks
Direction Head southwest on I-35W S, Take the exit toward FM 407 E, Turn left onto FM 407 E, Turn right onto Avalon Blvd, Turn left to stay on Avalon Blvd, Turn right onto Kensington Wy, Turn left onto Windsor Dr. Home on the right.
Rooms
Dining Room 1
Interior
Interior Features Built-in Features, Cable TV Available, Decorative Lighting, Eat-in Kitchen, Granite Counters, High Speed Internet Available, Kitchen Island, Open Floorplan, Pantry, Walk-In Closet(s)
Heating Central, Electric
Cooling Ceiling Fan(s), Central Air, Electric
Flooring Carpet, Hardwood
Appliance Dishwasher, Gas Cooktop, Gas Oven, Microwave
Heat Source Central, Electric
Laundry Full Size W/D Area, On Site
Exterior
Exterior Feature Rain Gutters, Lighting, Private Entrance, Private Yard
Garage Spaces 2.0
Fence Back Yard, Fenced, Full, Wood
Community Features Community Pool, Curbs, Playground, Sidewalks
Utilities Available Cable Available, City Sewer, City Water, Electricity Available, Natural Gas Available, Phone Available, Sewer Available
Roof Type Composition
Total Parking Spaces 2
Garage Yes
Building
Lot Description Corner Lot, Landscaped
Story One
Foundation Slab
Level or Stories One
Structure Type Brick,Rock/Stone
Schools
Elementary Schools Lance Thompson
Middle Schools Medlin
High Schools Byron Nelson
School District Northwest Isd
Others
Ownership Gilbert Lizaola Jr and Sandra Melendez Rodriguez
Acceptable Financing Cash, Conventional, FHA, VA Loan
Listing Terms Cash, Conventional, FHA, VA Loan
Financing Cash
Read Less
Want to know what your home might be worth? Contact us for a FREE valuation!

Our team is ready to help you sell your home for the highest possible price ASAP

©2025 North Texas Real Estate Information Systems.
Bought with Benjamin All • Keller Williams Realty
GET MORE INFORMATION
- Homes For Sale in Fort Worth, TX
- Homes For Sale in North Richland Hills, TX
- Homes For Sale in Keller, TX
- Homes For Sale in Southlake, TX
- Homes For Sale in Colleyville, TX
- Homes For Sale in Grapevine, TX
- Homes For Sale in Euless, TX
- Homes For Sale in Hurst, TX
- Homes For Sale in Bedford, TX
- Homes For Sale in Roanoke, TX
- Homes For Sale in Haslet, TX
- Homes For Sale in Frisco, TX
- Homes For Sale in McKinney, TX
- Homes For Sale in Plano, TX
- Homes For Sale in Prosper, TX
- Homes for Sale in Allen, TX

