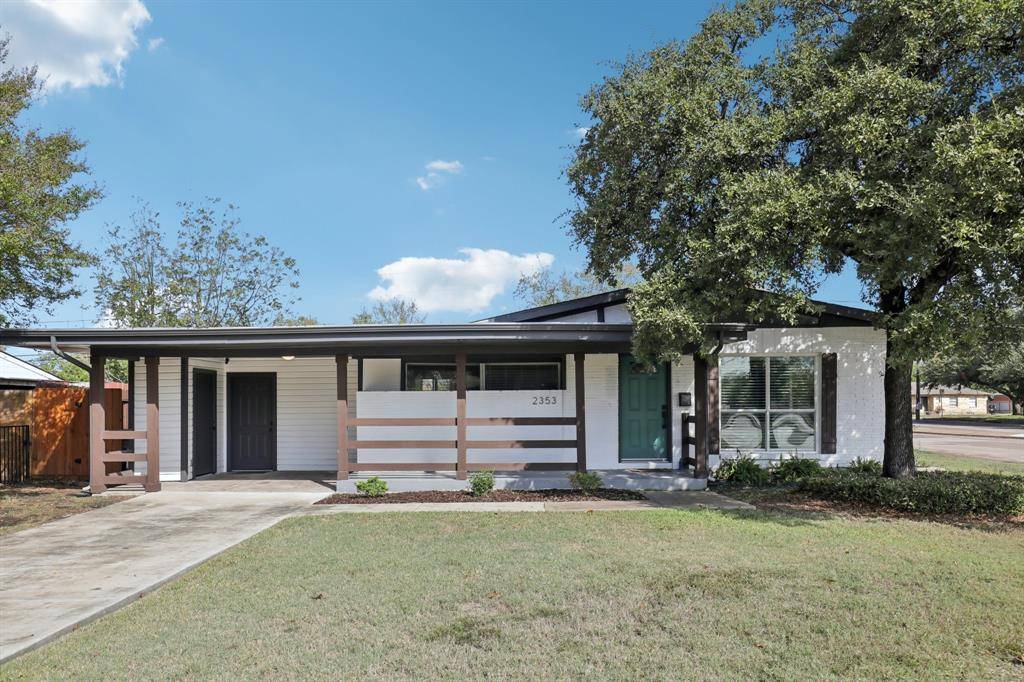$310,000
For more information regarding the value of a property, please contact us for a free consultation.
2353 San Paula Avenue Dallas, TX 75228
3 Beds
1 Bath
1,448 SqFt
Key Details
Property Type Single Family Home
Sub Type Single Family Residence
Listing Status Sold
Purchase Type For Sale
Square Footage 1,448 sqft
Price per Sqft $214
Subdivision Casa View Oaks 01
MLS Listing ID 20771635
Sold Date 12/11/24
Style Mid-Century Modern
Bedrooms 3
Full Baths 1
HOA Y/N None
Year Built 1953
Annual Tax Amount $6,915
Lot Size 8,668 Sqft
Acres 0.199
Property Description
Welcome to this beautiful Mid-Century Modern gem, perfectly situated on a corner lot! This home exudes character and warmth, featuring an open floor plan that seamlessly connects the main living areas. The inviting living room boasts a vaulted ceiling and transom windows, filling the space with natural light. The stylish kitchen is equipped with stainless steel appliances, granite countertops, a large island, and a spacious dining area. With three generously sized bedrooms and one full bath, this home offers comfort and style. Outside, enjoy a large, private fenced backyard complete with a patio and cozy fire pit – perfect for entertaining. Conveniently located near downtown Dallas, White Rock Lake, grocery stores, and a variety of local businesses just steps away. Don't miss this one-of-a-kind property, Schedule a tour today! Click the Virtual Tour link to view the 3D walkthrough.
Location
State TX
County Dallas
Community Curbs, Sidewalks
Direction Head northwest on N Buckner Blvd, Take the Ferguson Rd exit, Turn right onto Ferguson Rd, Turn right onto San Paula Ave, Turn left at the 1st cross street onto Casa Oaks Dr, Turn left onto San Medina Ave, Turn left onto Ferguson Rd. Home on the right.
Rooms
Dining Room 1
Interior
Interior Features Cable TV Available, Decorative Lighting, Granite Counters, High Speed Internet Available, Open Floorplan, Pantry, Vaulted Ceiling(s)
Heating Central, Natural Gas
Cooling Ceiling Fan(s), Central Air, Electric
Flooring Laminate, Tile
Appliance Dishwasher, Electric Range, Microwave, Refrigerator
Heat Source Central, Natural Gas
Laundry Utility Room, Full Size W/D Area, On Site
Exterior
Exterior Feature Fire Pit, Rain Gutters, Lighting, Private Entrance, Private Yard
Carport Spaces 1
Fence Back Yard, Fenced, Full, Wood
Community Features Curbs, Sidewalks
Utilities Available Cable Available, City Sewer, City Water, Electricity Available, Natural Gas Available, Phone Available, Sewer Available
Roof Type Composition
Total Parking Spaces 1
Garage No
Building
Lot Description Corner Lot, Landscaped
Story One
Foundation Slab
Level or Stories One
Structure Type Brick
Schools
Elementary Schools Smith
Middle Schools Gaston
High Schools Adams
School District Dallas Isd
Others
Ownership Jamie Price and Megan Klamrowski
Acceptable Financing Cash, Conventional, FHA, VA Loan
Listing Terms Cash, Conventional, FHA, VA Loan
Financing Conventional
Read Less
Want to know what your home might be worth? Contact us for a FREE valuation!

Our team is ready to help you sell your home for the highest possible price ASAP

©2025 North Texas Real Estate Information Systems.
Bought with Micheal Stafford • Texas MLS Realty
GET MORE INFORMATION
- Homes For Sale in Fort Worth, TX
- Homes For Sale in North Richland Hills, TX
- Homes For Sale in Keller, TX
- Homes For Sale in Southlake, TX
- Homes For Sale in Colleyville, TX
- Homes For Sale in Grapevine, TX
- Homes For Sale in Euless, TX
- Homes For Sale in Hurst, TX
- Homes For Sale in Bedford, TX
- Homes For Sale in Roanoke, TX
- Homes For Sale in Haslet, TX
- Homes For Sale in Frisco, TX
- Homes For Sale in McKinney, TX
- Homes For Sale in Plano, TX
- Homes For Sale in Prosper, TX
- Homes for Sale in Allen, TX

