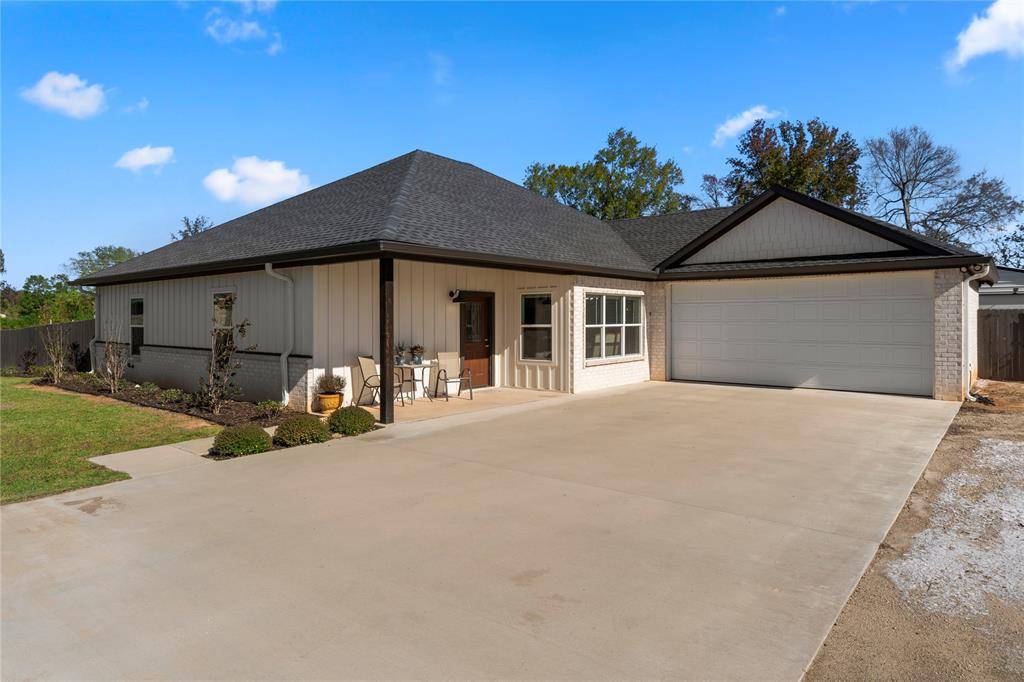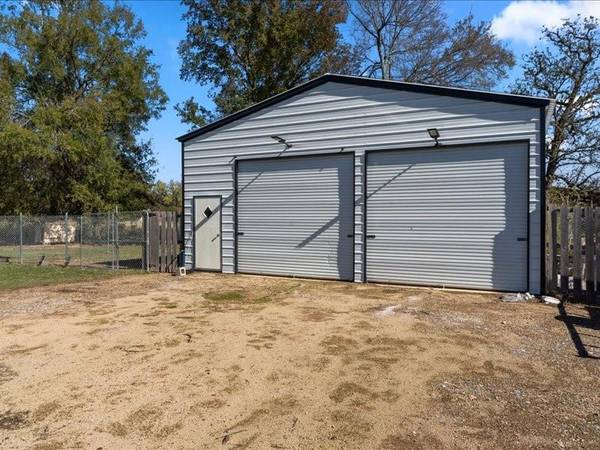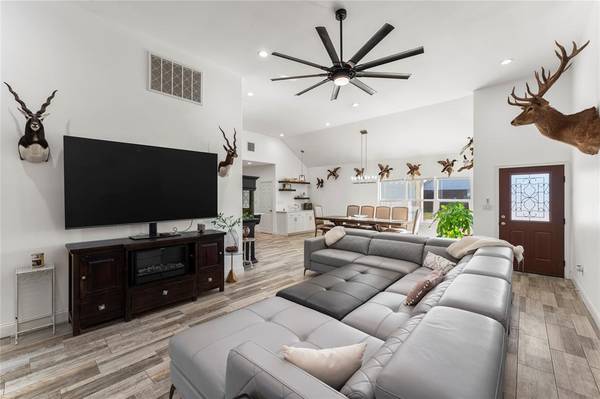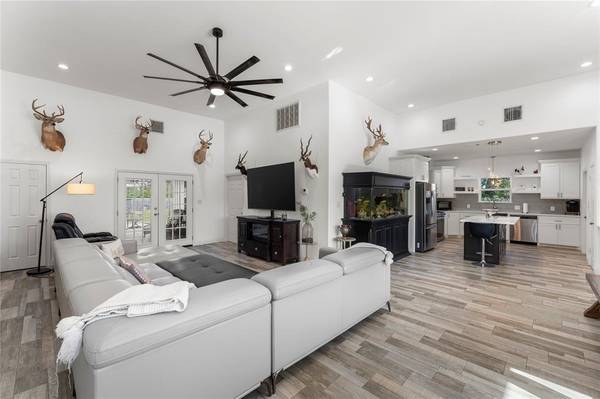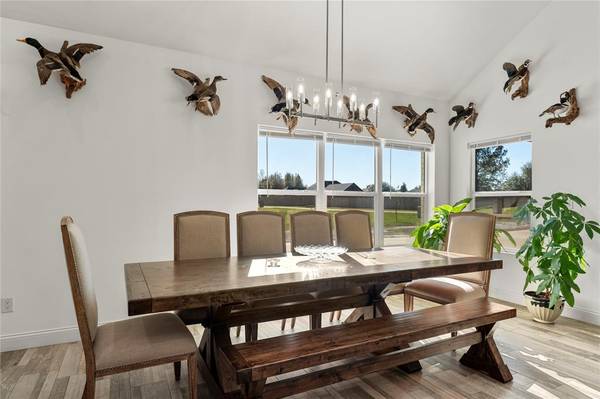71 Private Road 4742 Mount Pleasant, TX 75455
3 Beds
2 Baths
2,161 SqFt
UPDATED:
12/21/2024 03:10 AM
Key Details
Property Type Single Family Home
Sub Type Single Family Residence
Listing Status Active
Purchase Type For Sale
Square Footage 2,161 sqft
Price per Sqft $189
Subdivision Caddo Trace Estates
MLS Listing ID 20799801
Style Traditional
Bedrooms 3
Full Baths 2
HOA Y/N None
Year Built 2021
Annual Tax Amount $5,662
Lot Size 0.860 Acres
Acres 0.86
Property Description
Location
State TX
County Titus
Direction FM 1735 to Private Road 4742 Sign indicates Caddo Trace Estates, Follow for about .75 mile and entrance to Caddo Trace Estates is marked Enter and home will be straight ahead as you make the bend Sign in yard
Rooms
Dining Room 1
Interior
Interior Features Built-in Features, Decorative Lighting, Double Vanity, Flat Screen Wiring, High Speed Internet Available, Kitchen Island, Open Floorplan, Pantry, Vaulted Ceiling(s), Walk-In Closet(s)
Heating Central, Electric
Cooling Ceiling Fan(s), Central Air
Flooring Ceramic Tile, Luxury Vinyl Plank
Appliance Dishwasher, Electric Range, Electric Water Heater
Heat Source Central, Electric
Laundry Electric Dryer Hookup, Utility Room, Full Size W/D Area, Washer Hookup
Exterior
Exterior Feature Covered Patio/Porch, Dog Run, Fire Pit, Rain Gutters, Lighting, Private Yard, RV/Boat Parking, Other
Garage Spaces 2.0
Fence Back Yard, Chain Link, Privacy, Wood
Utilities Available Aerobic Septic, City Water, Septic, Underground Utilities
Roof Type Composition
Total Parking Spaces 2
Garage Yes
Building
Lot Description Acreage, Few Trees, Interior Lot, Landscaped, Level, Lrg. Backyard Grass, Subdivision
Story One
Foundation Slab
Level or Stories One
Structure Type Brick
Schools
Elementary Schools Chapelhill
Middle Schools Chapelhill
High Schools Chapelhill
School District Chapel Hill Isd
Others
Restrictions Unknown Encumbrance(s)
Ownership White
Acceptable Financing Cash, Conventional, FHA, USDA Loan, VA Loan
Listing Terms Cash, Conventional, FHA, USDA Loan, VA Loan

GET MORE INFORMATION
- Homes For Sale in Fort Worth, TX
- Homes For Sale in North Richland Hills, TX
- Homes For Sale in Keller, TX
- Homes For Sale in Southlake, TX
- Homes For Sale in Colleyville, TX
- Homes For Sale in Grapevine, TX
- Homes For Sale in Euless, TX
- Homes For Sale in Hurst, TX
- Homes For Sale in Bedford, TX
- Homes For Sale in Roanoke, TX
- Homes For Sale in Haslet, TX
- Homes For Sale in Frisco, TX
- Homes For Sale in McKinney, TX
- Homes For Sale in Plano, TX
- Homes For Sale in Prosper, TX
- Homes for Sale in Allen, TX

