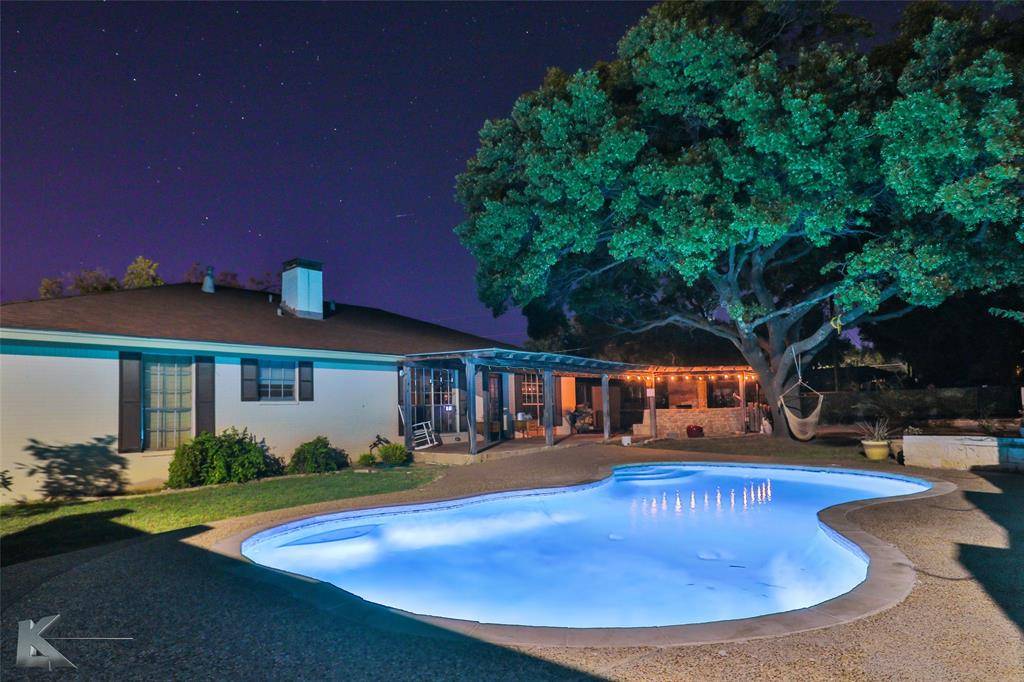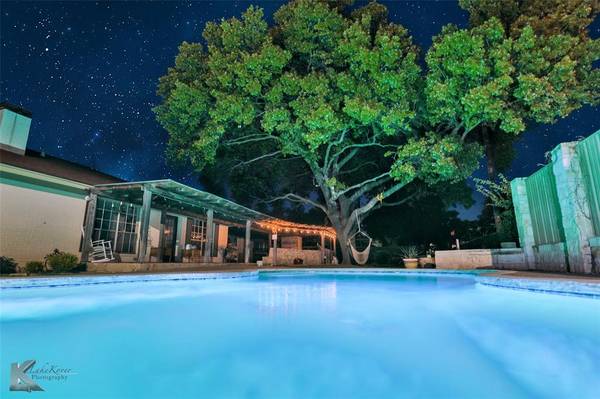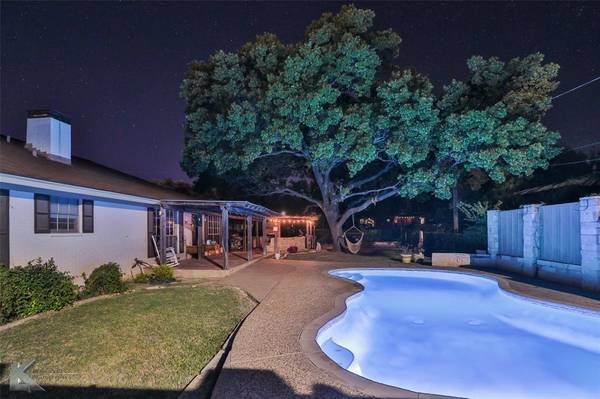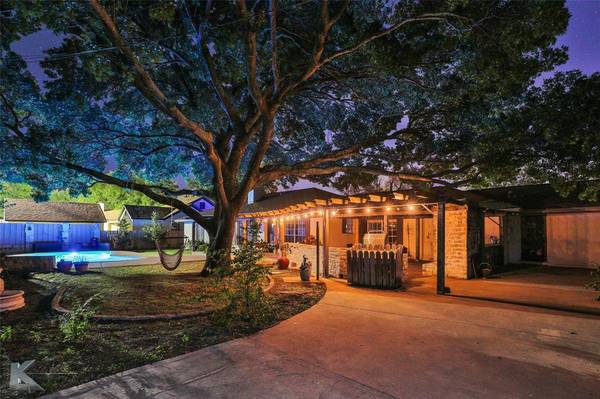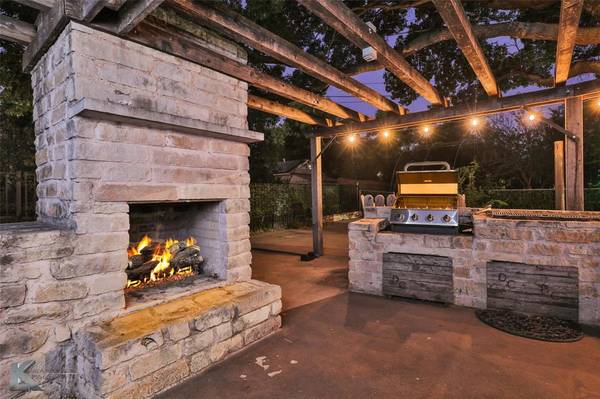125 MILLER Street Albany, TX 76430
3 Beds
3 Baths
2,344 SqFt
UPDATED:
11/22/2024 03:17 AM
Key Details
Property Type Single Family Home
Sub Type Single Family Residence
Listing Status Active
Purchase Type For Sale
Square Footage 2,344 sqft
Price per Sqft $148
Subdivision Clarke
MLS Listing ID 20767255
Bedrooms 3
Full Baths 2
Half Baths 1
HOA Y/N None
Year Built 1980
Annual Tax Amount $5,129
Lot Size 10,454 Sqft
Acres 0.24
Property Description
Location
State TX
County Shackelford
Direction please see gps or take hwy 351 from Abilene to Albany. Once in Albany, take a right on First St. then left on Miller St. & arrive to destination on right side of street
Rooms
Dining Room 2
Interior
Interior Features Built-in Features, Eat-in Kitchen, Granite Counters, In-Law Suite Floorplan, Kitchen Island, Natural Woodwork, Open Floorplan, Walk-In Closet(s)
Heating Central, Electric, Natural Gas
Cooling Central Air, Electric, Multi Units
Flooring Ceramic Tile, Clay, Hardwood, Luxury Vinyl Plank, See Remarks, Tile, Wood
Fireplaces Number 2
Fireplaces Type Gas Starter, Great Room, Living Room, Outside, Stone, Wood Burning
Appliance Dishwasher, Disposal, Gas Cooktop, Microwave, Double Oven
Heat Source Central, Electric, Natural Gas
Laundry Utility Room
Exterior
Exterior Feature Barbecue, Built-in Barbecue, Covered Courtyard, Covered Patio/Porch, Garden(s), Outdoor Grill, Outdoor Kitchen, Outdoor Living Center, Private Yard, RV/Boat Parking, Storage, Other
Garage Spaces 2.0
Fence Back Yard, Chain Link, Fenced, Front Yard, Gate, High Fence, Masonry, Metal, Partial, Privacy, Other
Pool Gunite, In Ground, Outdoor Pool, Pool Cover
Utilities Available City Sewer, City Water, Natural Gas Available, Rural Water District
Roof Type Composition
Total Parking Spaces 2
Garage Yes
Private Pool 1
Building
Lot Description Few Trees, Landscaped, Many Trees, Other
Story One
Foundation Slab
Level or Stories One
Structure Type Brick
Schools
Elementary Schools Nancy Smith
High Schools Albany
School District Albany Isd
Others
Ownership Mary Jackson
Acceptable Financing Cash, Conventional, FHA, USDA Loan, VA Loan
Listing Terms Cash, Conventional, FHA, USDA Loan, VA Loan

GET MORE INFORMATION
- Homes For Sale in Fort Worth, TX
- Homes For Sale in North Richland Hills, TX
- Homes For Sale in Keller, TX
- Homes For Sale in Southlake, TX
- Homes For Sale in Colleyville, TX
- Homes For Sale in Grapevine, TX
- Homes For Sale in Euless, TX
- Homes For Sale in Hurst, TX
- Homes For Sale in Bedford, TX
- Homes For Sale in Roanoke, TX
- Homes For Sale in Haslet, TX
- Homes For Sale in Frisco, TX
- Homes For Sale in McKinney, TX
- Homes For Sale in Plano, TX
- Homes For Sale in Prosper, TX
- Homes for Sale in Allen, TX

