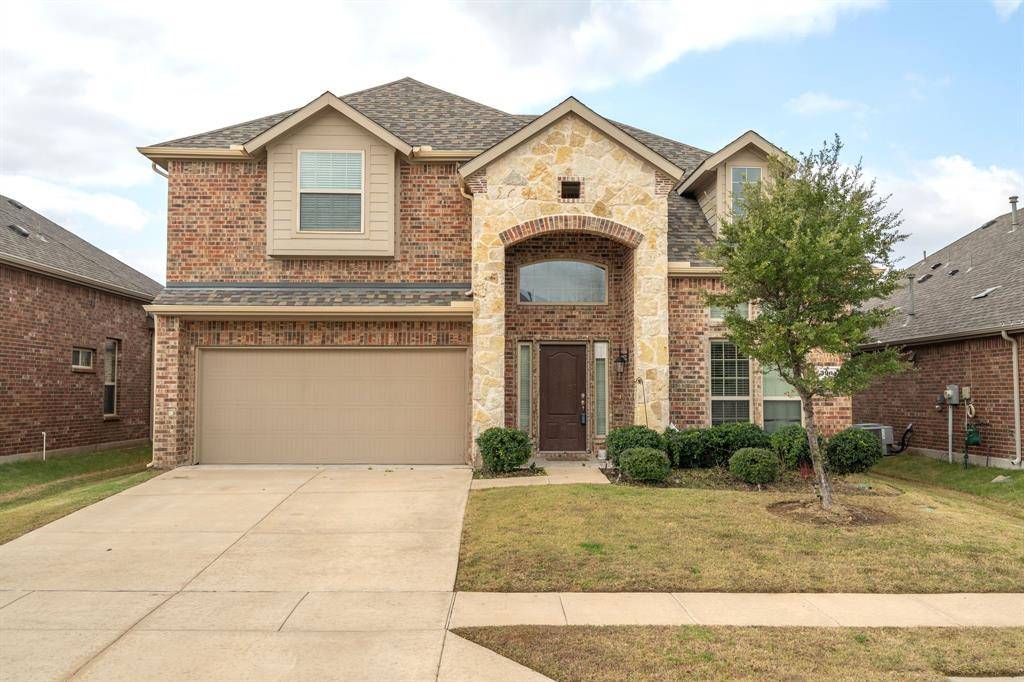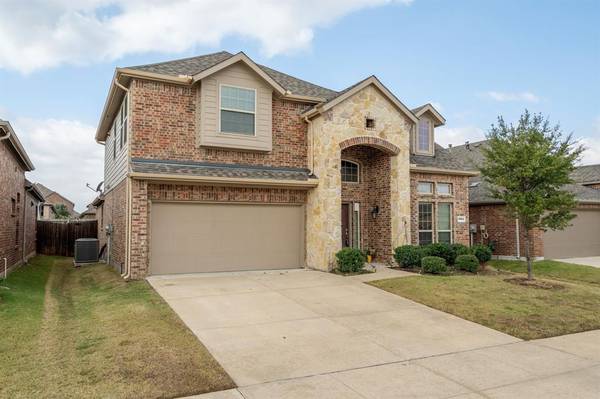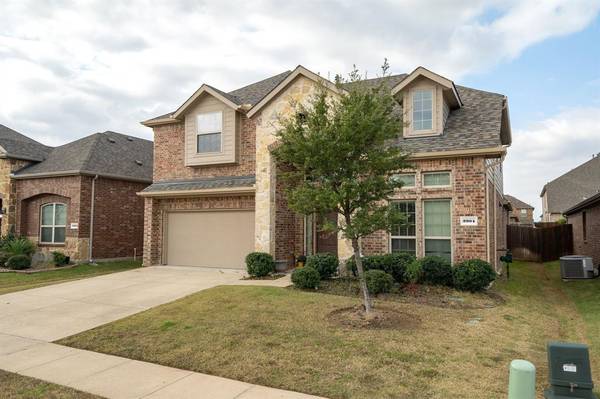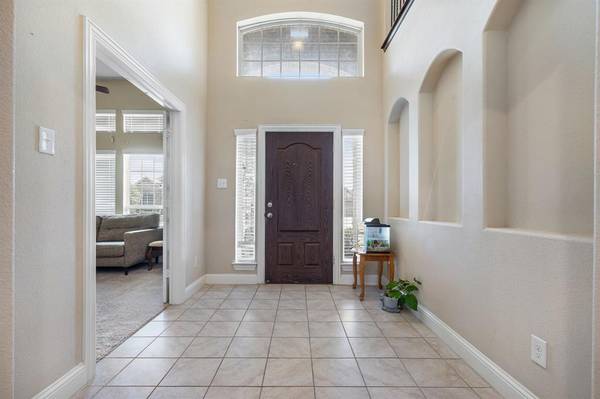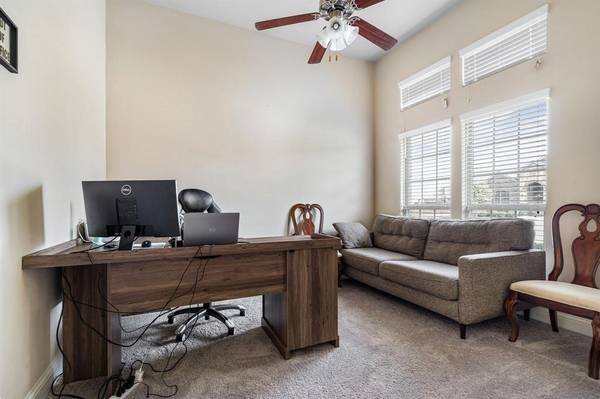3904 Blessington Drive Frisco, TX 75036
4 Beds
4 Baths
2,792 SqFt
UPDATED:
12/07/2024 07:04 PM
Key Details
Property Type Single Family Home
Sub Type Single Family Residence
Listing Status Active
Purchase Type For Sale
Square Footage 2,792 sqft
Price per Sqft $189
Subdivision Rivendale By The Lake Ph 5
MLS Listing ID 20764168
Style Traditional
Bedrooms 4
Full Baths 3
Half Baths 1
HOA Fees $293
HOA Y/N Mandatory
Year Built 2017
Lot Size 5,488 Sqft
Acres 0.126
Property Description
DOWNSTAIRS features office; gorgeous kitchen with stainless steel appliances - new microwave (2022) and fridge (2022), gas range, granite counter tops, kitchen island; 2 dining options - breakfast bar and dining area; living room with gas fireplace; master suite with spacious master bedroom with bay windows, master bath with both shower and tub and gigantic master closet; and full size laundry room - washer (2022) and dryer (2022).
UPSTAIRS features 3 non-master bedrooms with walk-in closets; 2 non-master bathrooms; and a game room.
Covered patio, huge backyard.
Fridge, washer and dryer available for purchase!
Location
State TX
County Denton
Direction Head south on Dallas North Tollway S Take the exit toward Main St Merge onto Dallas Pkwy Turn right onto Main St Continue straight to stay on Main St Continue onto King Rd Turn right onto Maxwell Rd Turn left onto Weymouth Dr Turn right onto Blessington Dr
Rooms
Dining Room 1
Interior
Interior Features Built-in Features, Cable TV Available, Eat-in Kitchen, Flat Screen Wiring, Granite Counters, High Speed Internet Available, Kitchen Island, Open Floorplan, Pantry, Smart Home System, Walk-In Closet(s)
Heating Central, Natural Gas
Cooling Ceiling Fan(s), Central Air, Electric, Zoned
Flooring Carpet, Ceramic Tile
Fireplaces Number 1
Fireplaces Type Gas, Gas Starter, Living Room
Equipment Irrigation Equipment, Negotiable
Appliance Dishwasher, Disposal, Gas Range, Gas Water Heater, Microwave, Plumbed For Gas in Kitchen, Refrigerator
Heat Source Central, Natural Gas
Laundry Electric Dryer Hookup, Utility Room, Full Size W/D Area, Washer Hookup
Exterior
Exterior Feature Covered Patio/Porch, Rain Gutters, Private Yard
Garage Spaces 2.0
Fence Back Yard, Fenced, Wood
Utilities Available All Weather Road, Cable Available, City Sewer, City Water, Community Mailbox, Concrete, Curbs, Electricity Available, Individual Gas Meter, Natural Gas Available, Phone Available, Sidewalk, Underground Utilities
Roof Type Composition
Total Parking Spaces 2
Garage Yes
Building
Lot Description Few Trees, Interior Lot, Landscaped, Sprinkler System, Subdivision
Story Two
Foundation Slab
Level or Stories Two
Structure Type Brick,Rock/Stone,Siding
Schools
Elementary Schools Hackberry
High Schools Little Elm
School District Little Elm Isd
Others
Restrictions No Known Restriction(s)
Ownership Of Record
Acceptable Financing Cash, Conventional, FHA, VA Loan
Listing Terms Cash, Conventional, FHA, VA Loan
Special Listing Condition Survey Available

GET MORE INFORMATION
- Homes For Sale in Fort Worth, TX
- Homes For Sale in North Richland Hills, TX
- Homes For Sale in Keller, TX
- Homes For Sale in Southlake, TX
- Homes For Sale in Colleyville, TX
- Homes For Sale in Grapevine, TX
- Homes For Sale in Euless, TX
- Homes For Sale in Hurst, TX
- Homes For Sale in Bedford, TX
- Homes For Sale in Roanoke, TX
- Homes For Sale in Haslet, TX
- Homes For Sale in Frisco, TX
- Homes For Sale in McKinney, TX
- Homes For Sale in Plano, TX
- Homes For Sale in Prosper, TX
- Homes for Sale in Allen, TX

