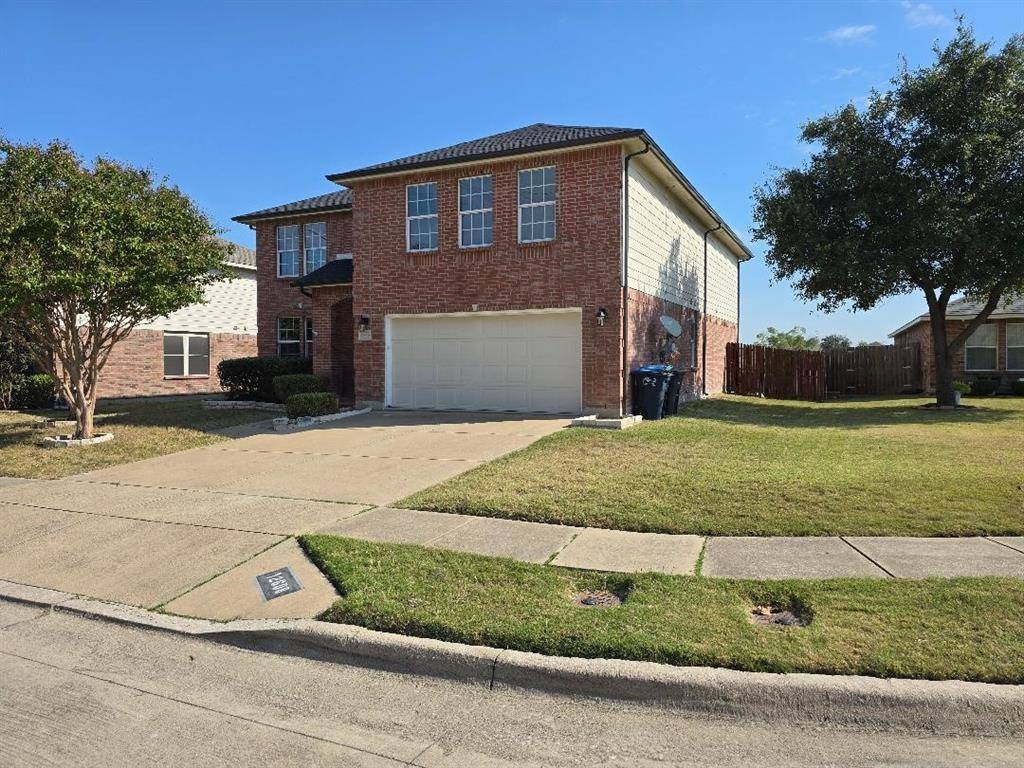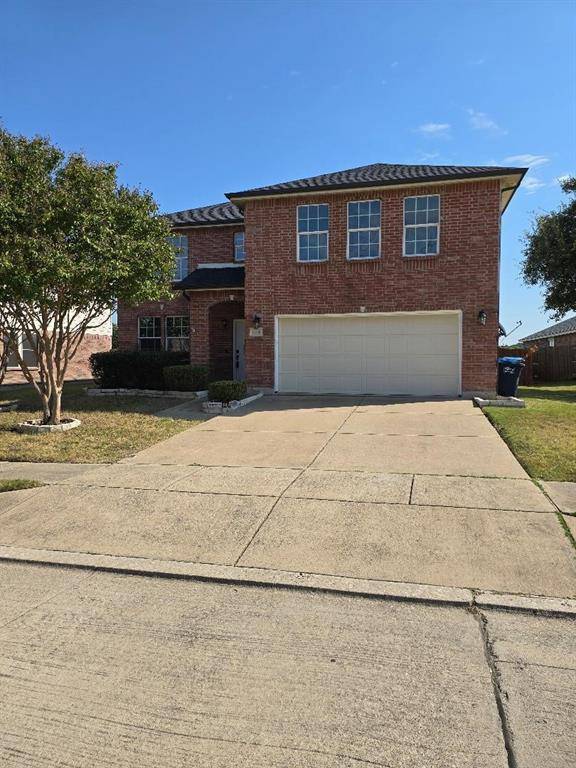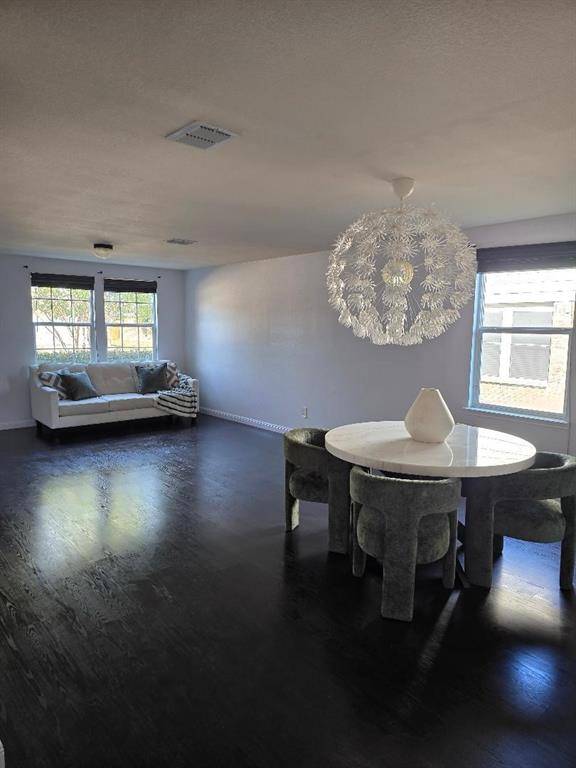12608 Pricklybranch Drive Fort Worth, TX 76244
5 Beds
3 Baths
3,444 SqFt
UPDATED:
10/25/2024 09:10 PM
Key Details
Property Type Single Family Home
Sub Type Single Family Residence
Listing Status Active
Purchase Type For Sale
Square Footage 3,444 sqft
Price per Sqft $139
Subdivision Timberland Ft Worth
MLS Listing ID 20762118
Style Traditional
Bedrooms 5
Full Baths 3
HOA Fees $65/qua
HOA Y/N Mandatory
Year Built 2007
Annual Tax Amount $9,955
Lot Size 7,971 Sqft
Acres 0.183
Property Description
Location
State TX
County Tarrant
Direction From DFW airport area: Take 114 West, Take TX-170 West, Take exit towards Alliance Gateway Fwy, Turn Left on Park Vista Blvd, Turn left onto Pangolin Dr, Turn right on Pricklybranch, The house will be on the left.
Rooms
Dining Room 1
Interior
Interior Features Cable TV Available, Decorative Lighting, Granite Counters, High Speed Internet Available, Open Floorplan, Walk-In Closet(s)
Heating Central
Cooling Ceiling Fan(s), Central Air
Flooring Carpet, Hardwood, Tile
Fireplaces Number 1
Fireplaces Type Wood Burning
Appliance Dishwasher, Electric Oven, Microwave
Heat Source Central
Exterior
Exterior Feature Covered Patio/Porch, Rain Gutters
Garage Spaces 2.0
Fence Wood
Utilities Available Cable Available, City Sewer, City Water, Curbs, Electricity Connected, Sidewalk
Roof Type Composition
Total Parking Spaces 2
Garage Yes
Building
Lot Description Adjacent to Greenbelt, Cul-De-Sac, Landscaped, Sprinkler System, Subdivision
Story Two
Foundation Slab
Level or Stories Two
Structure Type Brick,Siding
Schools
Elementary Schools Ridgeview
Middle Schools Trinity Springs
High Schools Timber Creek
School District Keller Isd
Others
Restrictions None
Ownership Call Agent
Acceptable Financing Cash, Conventional, FHA, VA Loan
Listing Terms Cash, Conventional, FHA, VA Loan

GET MORE INFORMATION
- Homes For Sale in Fort Worth, TX
- Homes For Sale in North Richland Hills, TX
- Homes For Sale in Keller, TX
- Homes For Sale in Southlake, TX
- Homes For Sale in Colleyville, TX
- Homes For Sale in Grapevine, TX
- Homes For Sale in Euless, TX
- Homes For Sale in Hurst, TX
- Homes For Sale in Bedford, TX
- Homes For Sale in Roanoke, TX
- Homes For Sale in Haslet, TX
- Homes For Sale in Frisco, TX
- Homes For Sale in McKinney, TX
- Homes For Sale in Plano, TX
- Homes For Sale in Prosper, TX
- Homes for Sale in Allen, TX





