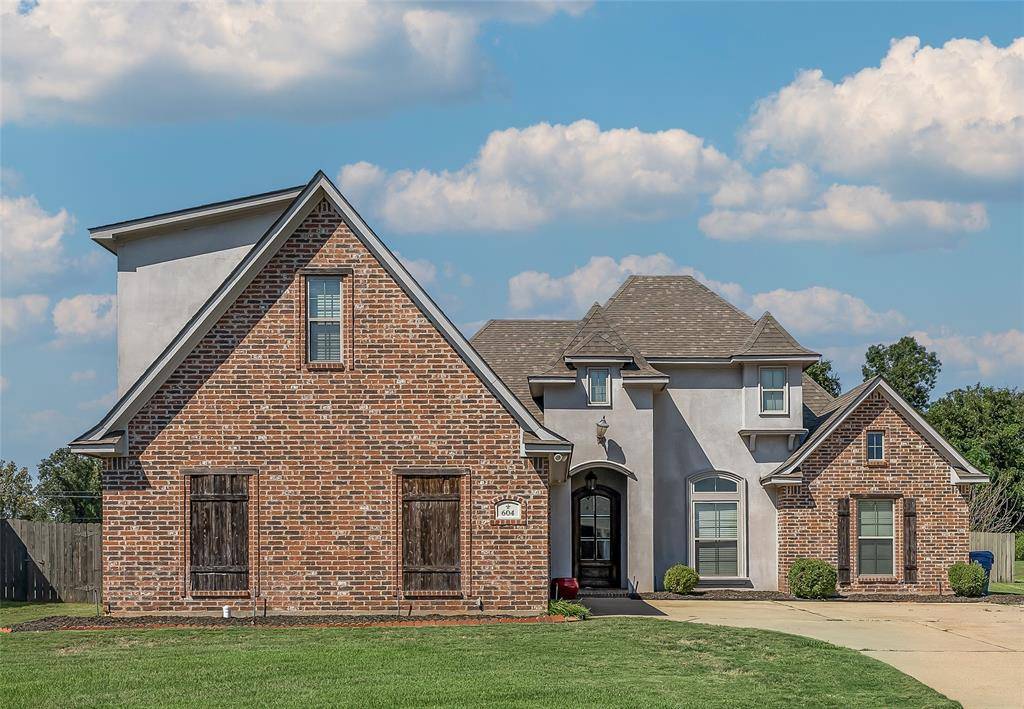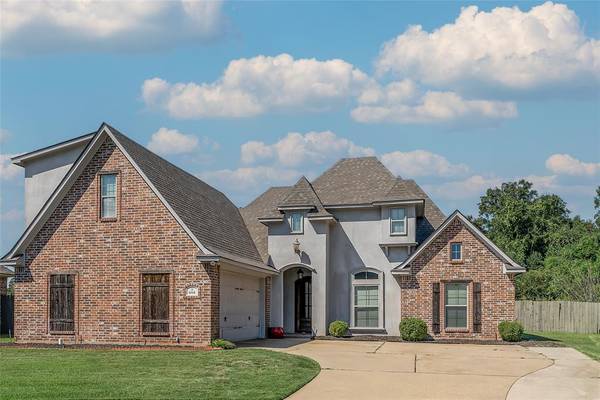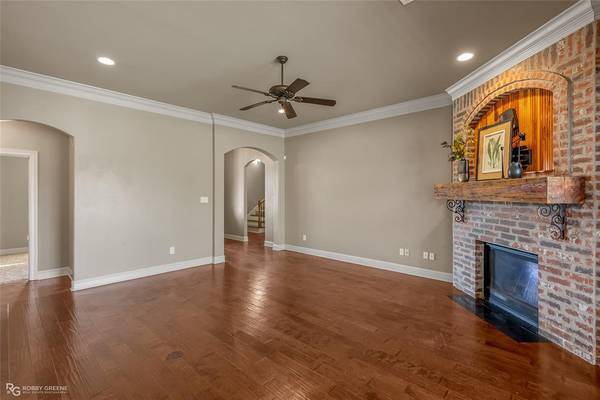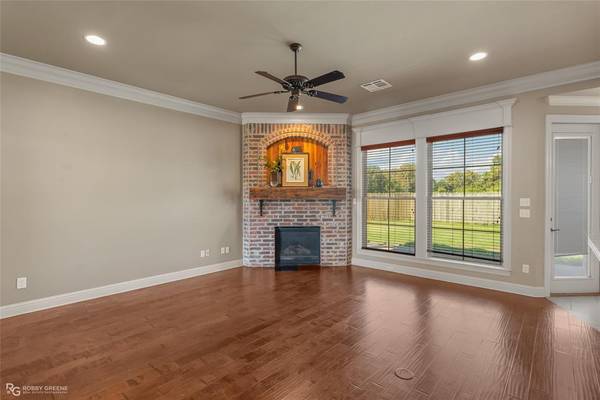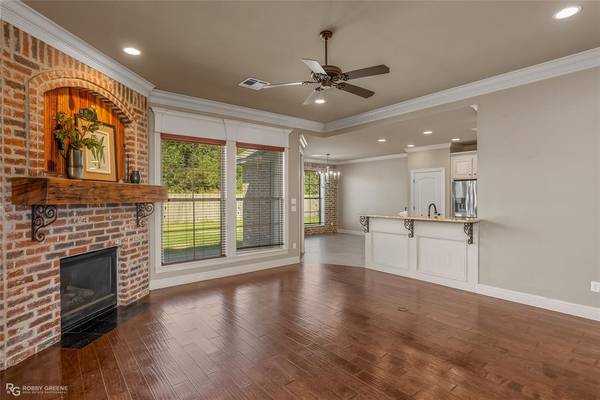604 Glenshire Drive Bossier City, LA 71111
4 Beds
3 Baths
2,310 SqFt
UPDATED:
12/22/2024 04:44 PM
Key Details
Property Type Single Family Home
Sub Type Single Family Residence
Listing Status Pending
Purchase Type For Sale
Square Footage 2,310 sqft
Price per Sqft $164
Subdivision The Colony
MLS Listing ID 20745553
Bedrooms 4
Full Baths 3
HOA Fees $115/mo
HOA Y/N None
Year Built 2013
Lot Size 9,670 Sqft
Acres 0.222
Property Description
Location
State LA
County Bossier
Direction Off of Hwy 3/Benton Rd turn on to Devereaux, turn onto Hawthorne and then onto Glenshire.
Rooms
Dining Room 1
Interior
Interior Features Built-in Features, Decorative Lighting, Eat-in Kitchen, Walk-In Closet(s)
Heating Central, Natural Gas
Cooling Central Air, Electric
Flooring Carpet, Ceramic Tile, Wood
Fireplaces Number 1
Fireplaces Type Gas Logs, Gas Starter
Appliance Dishwasher, Disposal, Gas Cooktop, Gas Range, Microwave
Heat Source Central, Natural Gas
Laundry Utility Room
Exterior
Exterior Feature Covered Patio/Porch
Fence Fenced, Wood
Utilities Available City Sewer, City Water
Roof Type Other
Total Parking Spaces 2
Garage Yes
Building
Lot Description Cul-De-Sac, Sprinkler System
Story One
Foundation Combination, Slab
Level or Stories One
Structure Type Other
Schools
Elementary Schools Louisiana
High Schools Louisiana
School District Bossier Psb
Others
Ownership PRADIER
Acceptable Financing Not Assumable
Listing Terms Not Assumable

GET MORE INFORMATION
- Homes For Sale in Fort Worth, TX
- Homes For Sale in North Richland Hills, TX
- Homes For Sale in Keller, TX
- Homes For Sale in Southlake, TX
- Homes For Sale in Colleyville, TX
- Homes For Sale in Grapevine, TX
- Homes For Sale in Euless, TX
- Homes For Sale in Hurst, TX
- Homes For Sale in Bedford, TX
- Homes For Sale in Roanoke, TX
- Homes For Sale in Haslet, TX
- Homes For Sale in Frisco, TX
- Homes For Sale in McKinney, TX
- Homes For Sale in Plano, TX
- Homes For Sale in Prosper, TX
- Homes for Sale in Allen, TX

