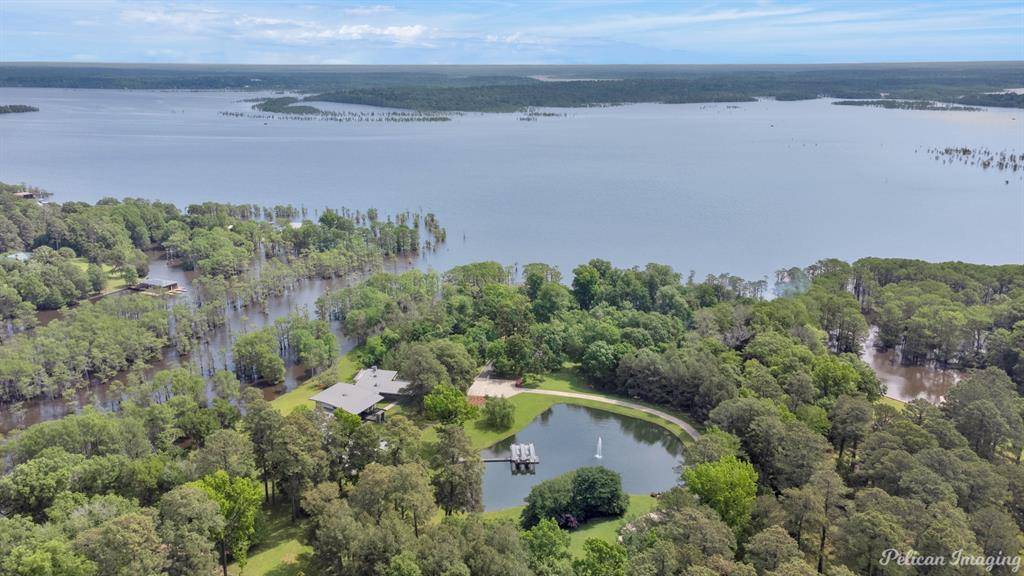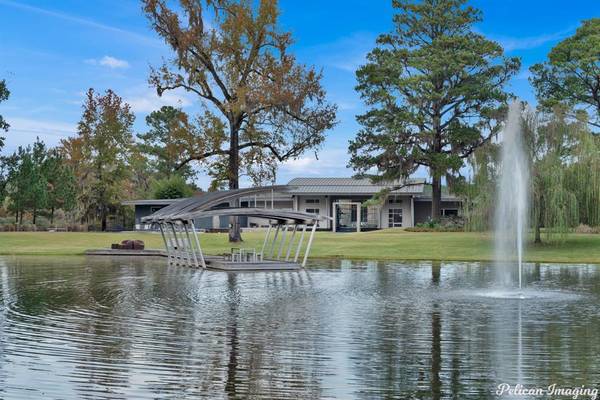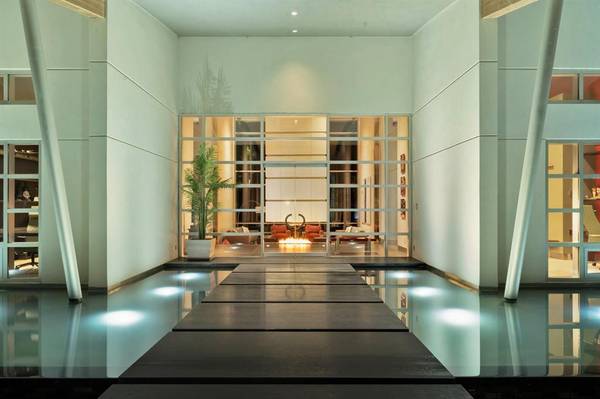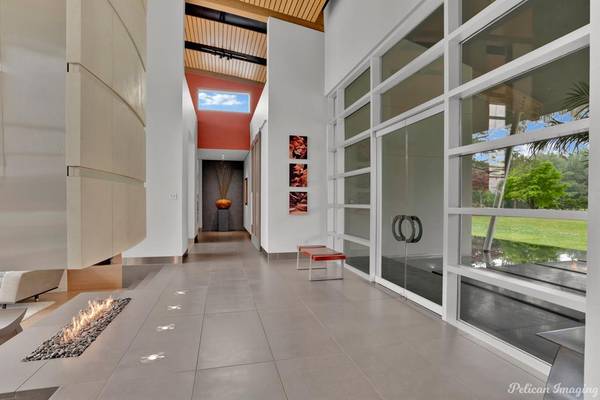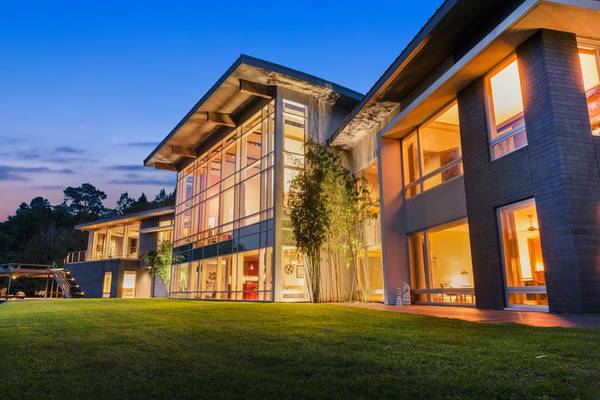613 Moore Road Elm Grove, LA 71051
3 Beds
6 Baths
10,137 SqFt
UPDATED:
10/02/2024 04:50 PM
Key Details
Property Type Single Family Home
Sub Type Single Family Residence
Listing Status Active
Purchase Type For Sale
Square Footage 10,137 sqft
Price per Sqft $517
Subdivision Rural
MLS Listing ID 20601752
Style Contemporary/Modern,Split Level
Bedrooms 3
Full Baths 5
Half Baths 1
HOA Y/N None
Year Built 2008
Lot Size 11.000 Acres
Acres 11.0
Property Description
Location
State LA
County Bossier
Community Electric Car Charging Station
Direction gps
Rooms
Dining Room 1
Interior
Interior Features Chandelier, Eat-in Kitchen, Elevator, Multiple Staircases, Open Floorplan, Pantry, Smart Home System, Sound System Wiring, Walk-In Closet(s)
Heating Central, Electric, Fireplace(s), Propane, Zoned
Cooling Central Air, Electric, Zoned
Flooring Bamboo, Carpet, Wood, Other
Fireplaces Number 3
Fireplaces Type Den, Fire Pit, Gas Logs, Living Room, Outside, Wood Burning
Equipment Generator, Home Theater, Intercom
Appliance Built-in Coffee Maker, Built-in Refrigerator, Dishwasher, Disposal, Electric Cooktop, Indoor Grill, Microwave, Warming Drawer
Heat Source Central, Electric, Fireplace(s), Propane, Zoned
Laundry Electric Dryer Hookup, Utility Room, Full Size W/D Area
Exterior
Exterior Feature Attached Grill, Balcony, Boat Slip, Covered Patio/Porch, Fire Pit, Gas Grill, Mosquito Mist System, Outdoor Grill, Outdoor Living Center
Garage Spaces 2.0
Carport Spaces 3
Fence Partial
Pool Gunite, In Ground, Outdoor Pool, Pool Cover, Separate Spa/Hot Tub, Water Feature
Community Features Electric Car Charging Station
Utilities Available Asphalt, Propane, Septic, Well
Waterfront Description Dock – Uncovered,Lake Front,Lake Front – Main Body
Roof Type Metal
Total Parking Spaces 5
Garage Yes
Private Pool 1
Building
Lot Description Acreage, Sprinkler System, Waterfront
Story Two
Foundation Slab
Level or Stories Two
Structure Type Brick,Concrete,Other
Schools
Elementary Schools Bossier Isd Schools
Middle Schools Bossier Isd Schools
High Schools Bossier Isd Schools
School District Bossier Psb
Others
Ownership Owner
Acceptable Financing Cash, Conventional
Listing Terms Cash, Conventional

GET MORE INFORMATION
- Homes For Sale in Fort Worth, TX
- Homes For Sale in North Richland Hills, TX
- Homes For Sale in Keller, TX
- Homes For Sale in Southlake, TX
- Homes For Sale in Colleyville, TX
- Homes For Sale in Grapevine, TX
- Homes For Sale in Euless, TX
- Homes For Sale in Hurst, TX
- Homes For Sale in Bedford, TX
- Homes For Sale in Roanoke, TX
- Homes For Sale in Haslet, TX
- Homes For Sale in Frisco, TX
- Homes For Sale in McKinney, TX
- Homes For Sale in Plano, TX
- Homes For Sale in Prosper, TX
- Homes for Sale in Allen, TX

